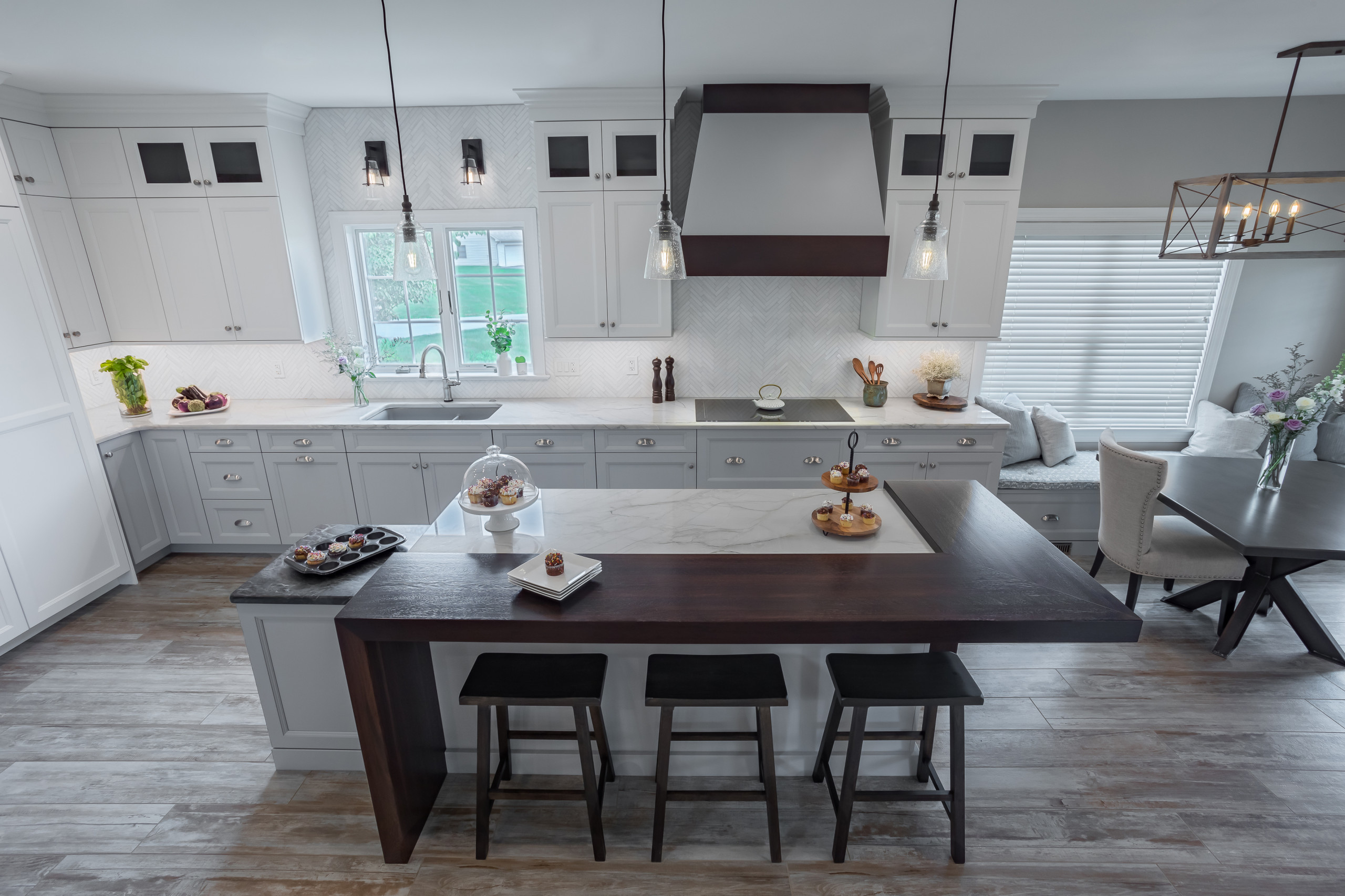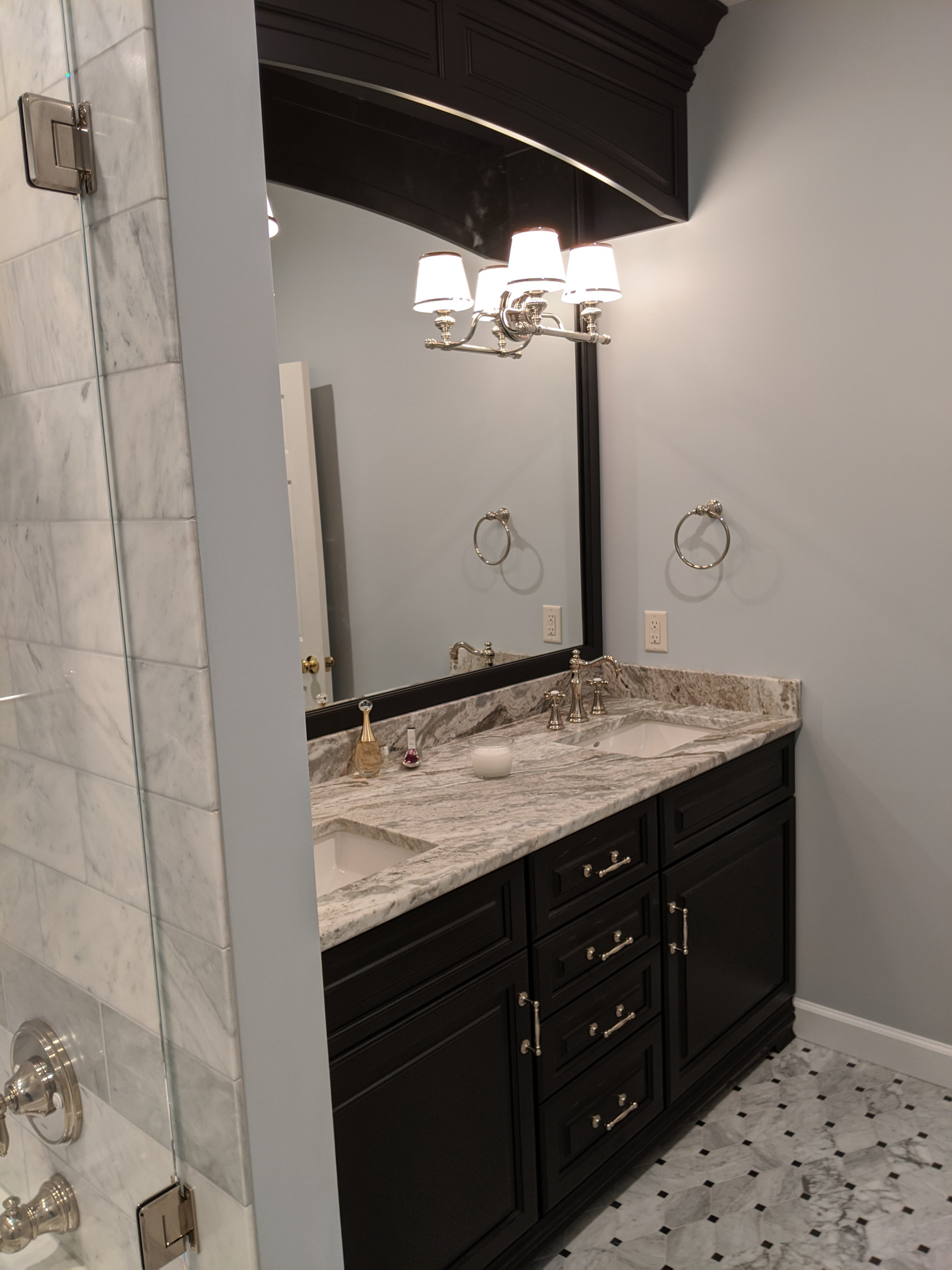
Kitchens
A kitchen is more than just a stunning backsplash and gorgeous cabinets. Integrate these thoughtful tips when planning your kitchen remodel for a space that is functional and easy to work and live within.

Bathrooms
We all want a bathroom that would be a reflection of our personal style and be able to deliver the comfort we need at the same time. However, aside from that, it’s also important that it has the right fixtures and amenities that are capable of providing function and value as well.

Remodels
We all dream of a home that is reflection of our personal style and is able to deliver the comfort we need at the same time. However, aside from that, it’s also important that it has the right fixtures and amenities that are capable of providing function and value as well.
